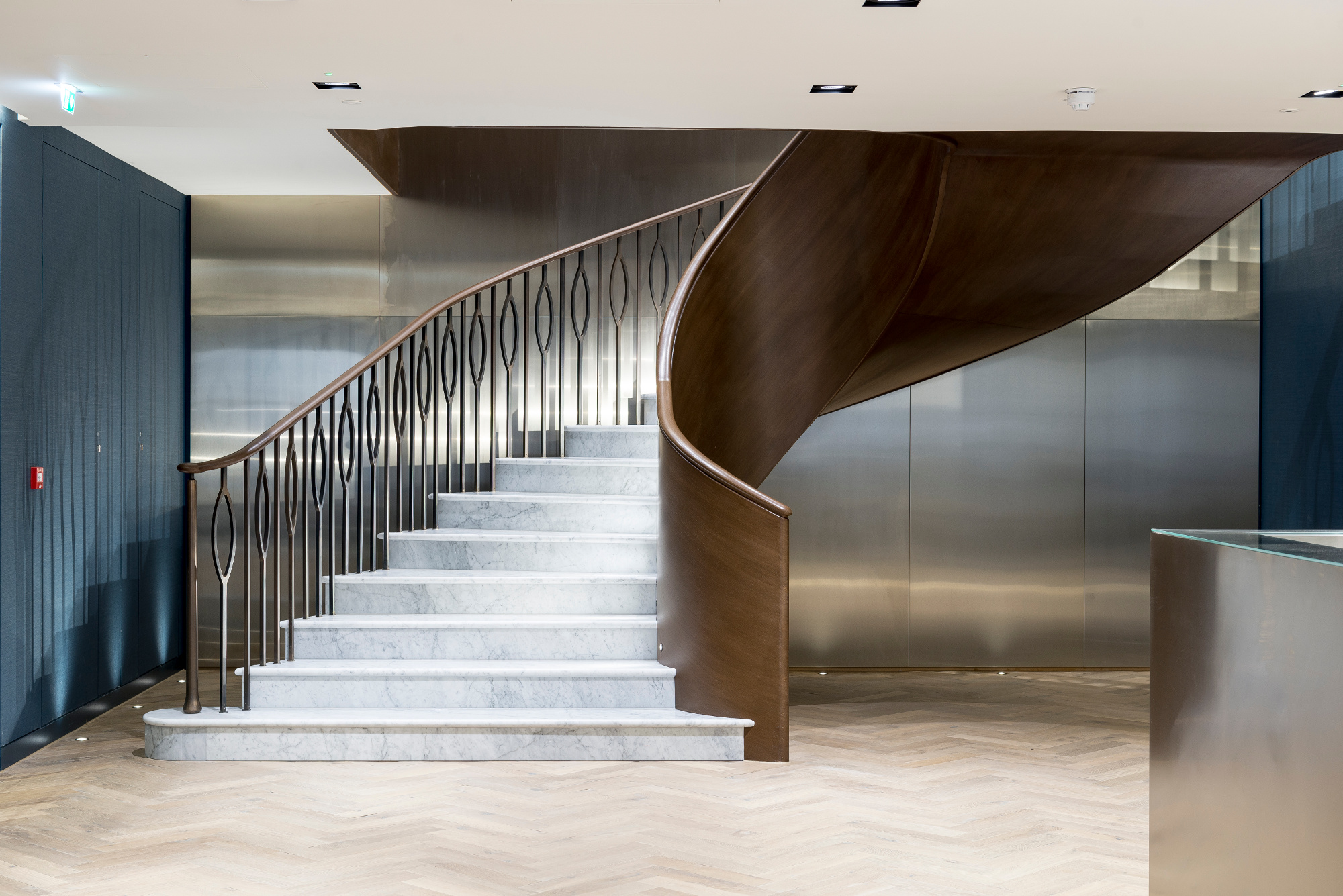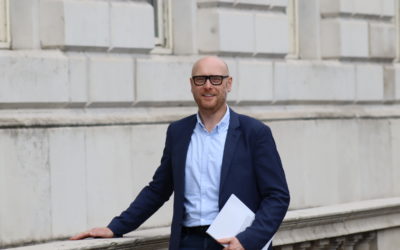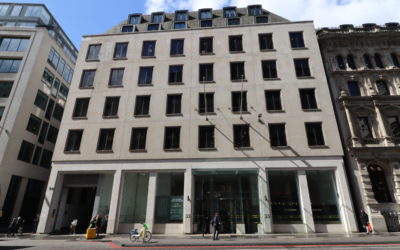The project to completely fit out 47 Queen Anne Street, a 20,000ft2 building arranged over seven floors, has completed successfully. The design & build project, to which Collins McKay provided Project Management services throughout, wrapped up on budget and within programme.
The project took the new Cat A fit out, being part of a development scheme by Howard de Walden Estates, and created high quality spaces for Inflexion’s clients and staff, including new lounge and meeting spaces, gymnasium and fully fitted kitchen. A new bespoke staircase was constructed between the ground and first floors with particular attention to the detail of the timber, metal and marble finishes.
Collins McKay was engaged by Inflexion at the very beginning of the project, assisting Inflexion with the briefing stage and early discussions with the landlord regarding the Licence for Alterations. Reviewing and monitoring costs was key throughout the project, ensuring that materials and product were high quality whilst checking all items for best value. In some instances, cost engineering was undertaken to lower the price of works whilst ensuring that the finished product met the client’s high standards.
Technical and contractual input was also provided throughout, with Collins McKay dealing with issues arising on site and ensuring that all parties operated within the bounds of the contract but in a collaborative manner. Tim Collins, Managing Director of Collins McKay commented, “I’m delighted that the project was a huge success, delivering high quality space with complex works within a sensible timeframe. This was a great example of how working as a team comprising client, contractor and consultant can make a fit out project an enjoyable experience”.




